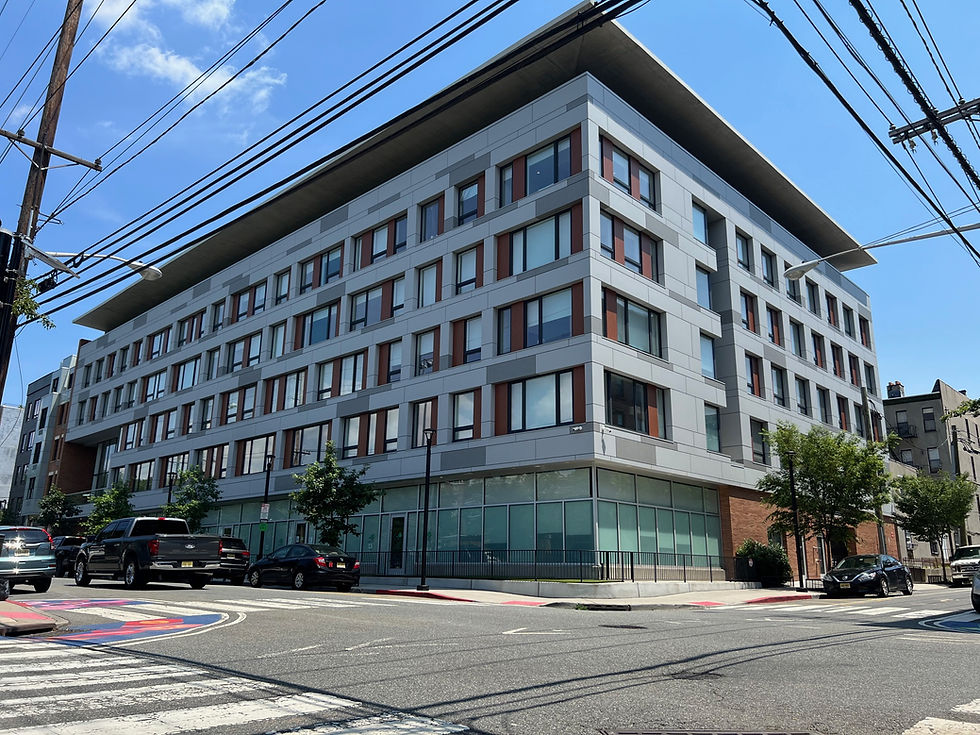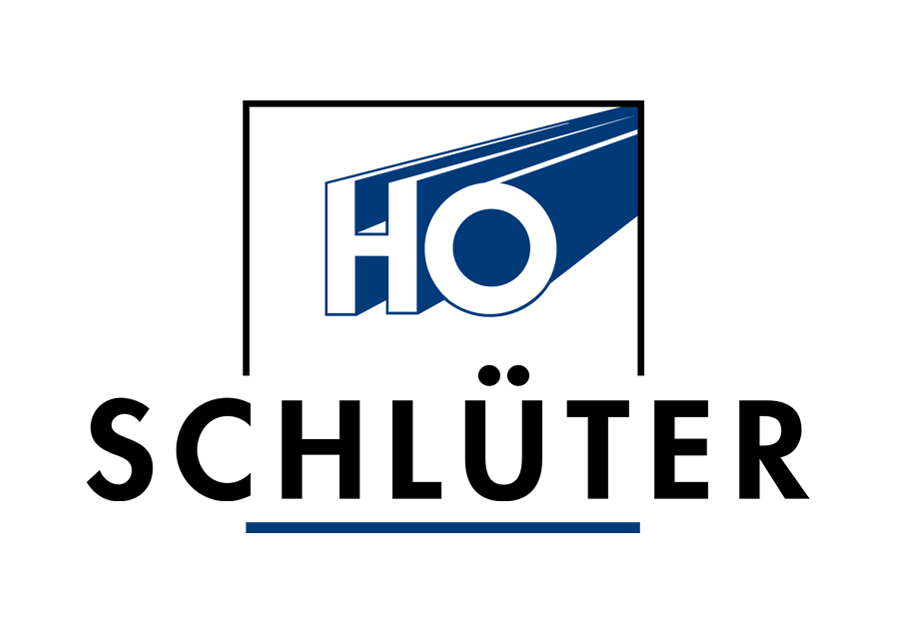.jpeg)
Summary
This six-story mixed-use development in Hoboken combines residential living with modern urban amenities. The project includes 43 residential units — five of which are designated as affordable housing — along with 32 garage parking spaces featuring a Klaus stacking system for efficient use of space.
H.O. Schlüter supplied all tilt-and-turn windows and sliding doors, designed to meet the project’s high standards for energy efficiency, durability, and modern design. The window systems feature triple-pane glazing, excellent sound insulation, and multi-point locking mechanisms to ensure both comfort and security for residents.
Amenities at 401 Jackson Street include a 2,000 sq. ft. private courtyard, a 3,300 sq. ft. exterior terrace on the second floor, a third-floor fitness center, and a 3,200 sq. ft. rooftop deck with integrated green roof features. Together with our advanced window and door systems, these spaces create a vibrant, sustainable, and comfortable living environment.
Location
Hoboken, NJ
Completion Year
2020
Client
Architectural Expressions
Building Type
Mixed Use / Multifamily Residential


