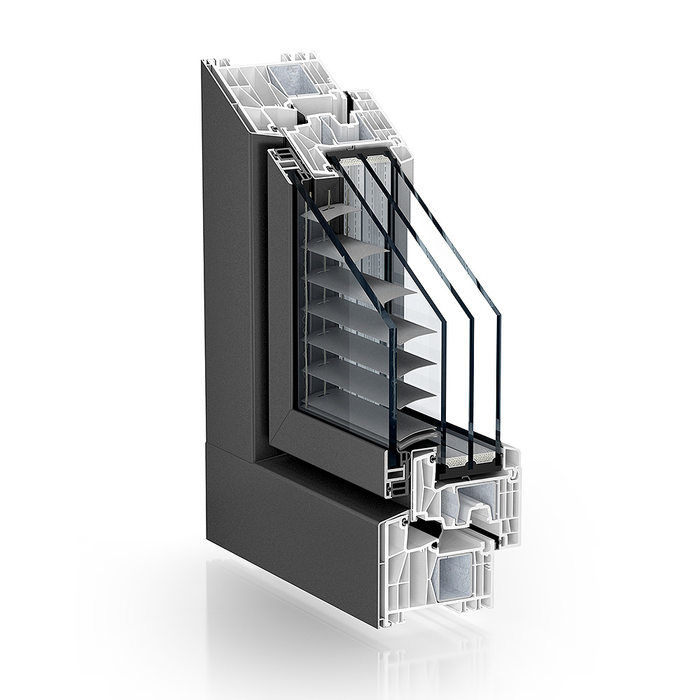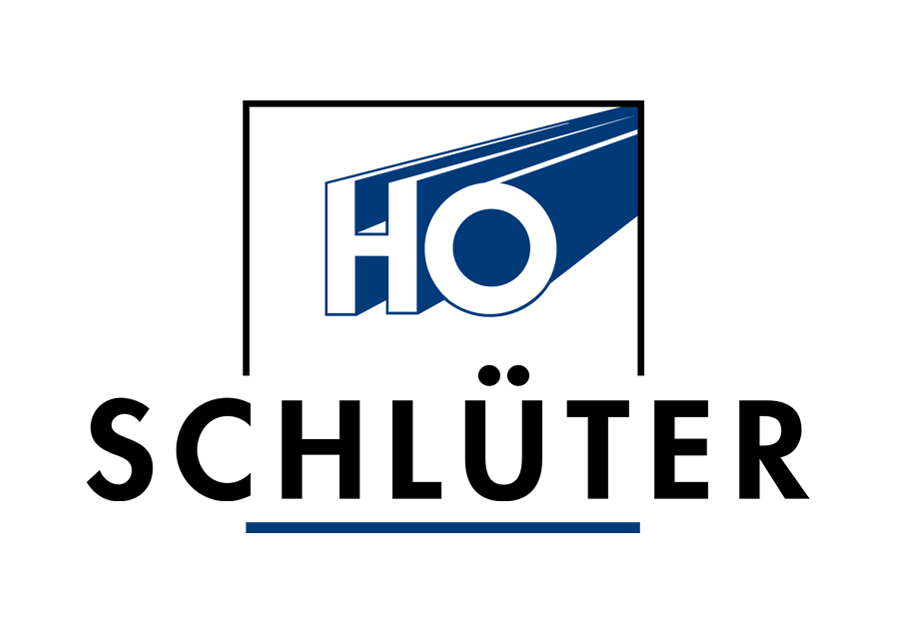

Description
This innovative system combines a high-performance window with a fully integrated shutter and sunshade, delivering comfort, efficiency, and modern design in one solution. Protected between two glass panes, the shutter and sunshade are shielded from weather, ensuring durability and smooth operation for years to come. The system can be operated either manually or with a convenient electric motor drive, while an additional glass pane further enhances thermal insulation and soundproofing. Available as a complete unit or as a retrofit option, the aluminum compound sash offers flexibility for both new construction and renovation projects. By improving indoor comfort, reducing energy use, and lowering CO₂ emissions, this system not only elevates your quality of living but also supports a more sustainable future.
Features
-
Extraordinary thermal insulation compared with aluminum windows. Typical U-values are between 0.21 - 0.23 Btu/hr-sq ft-°F
-
Steel-reinforced chambers for effective protection against unwanted intruders.
-
Excellent sound reduction properties - Up to 46 dB.
-
Unlimited choice of RAL colors and finishing techniques such as anodizing and powder coating.
-
Available in Parallel or Tilt Turn opening for maximum ventilation and security.
Color Options & Finishes
Aluminum covers offer endless design possibilities, available in a wide range of RAL colors and finishes, including durable powder coatings and elegant anodized options. Tailor your windows to match your unique style — contact us to explore the full range of possibilities.
Specification
Min. U-Value (1230 x 1480 mm window)
Fire Resistance (ASTM E84)
Air Leakage Resistance (ASTM E283-04)
Water Penetration Resistance (ASTM E547)
Performance Class (NAFS 08-11)
Performance Grade (NAFS 08-11)
Burglar Resistance (ASTM F588)
Sound Transmission Class (ASTM E413-16)
OITC (ASTM E1332-16)
Volatile Organic Compounds (AgBB)
0.14 Btu/hr-sq ft-°F
Class A
Pass A3
Pass - PG 100
LC, CW, AW
35-70
Grade 20 / 40
43 (maximum)
36 (maximum)
Pass


Dimensions
Frame Depth
Minimum Frame Length
Maximum Frame Length
Minimum Glass Thickness
Maximum Glass Thickness
Minimum Sash Width
Maximum Sash Width
Minimum Divider Width
Minimum Sash + Frame Sightline
Sash + Floating Mullion Sightline
99 mm
250 mm
3500 mm
4 mm
50 mm
450 mm
2500 mm
26 mm
120 mm
N/A

