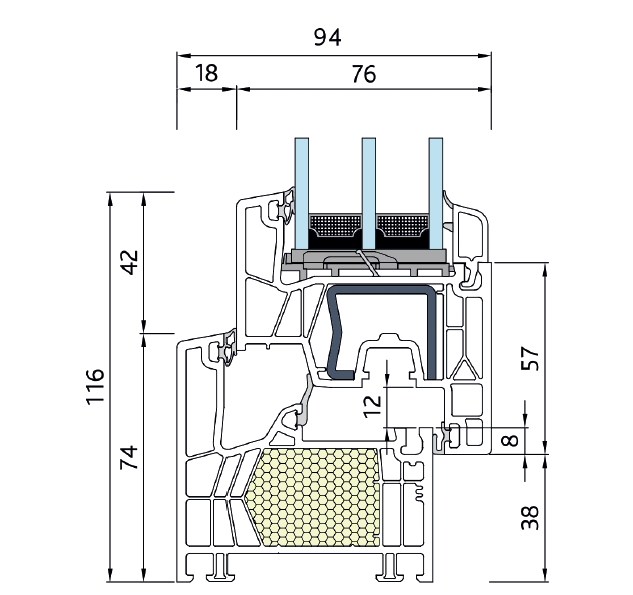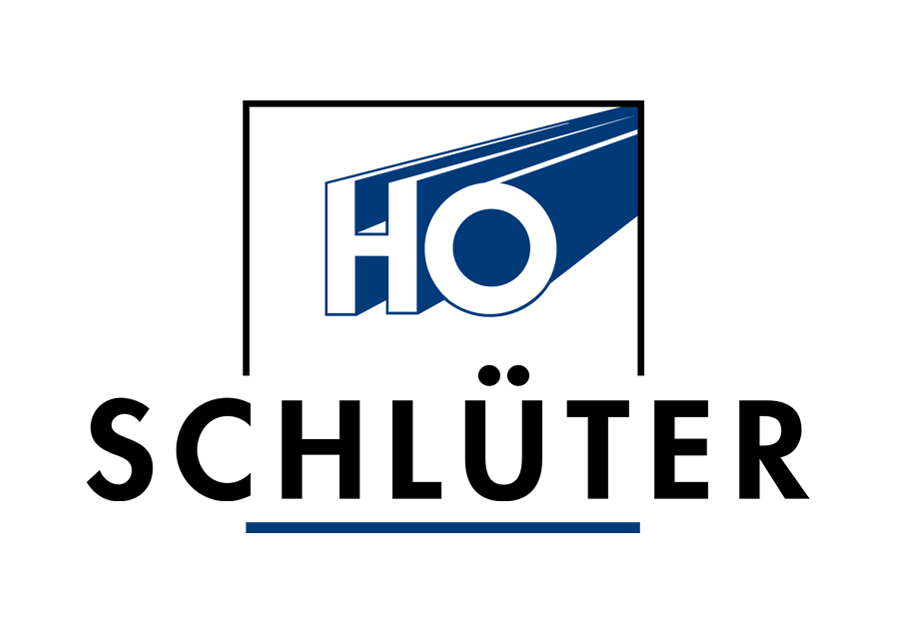

Description
A Passive House is the gold standard of energy-efficient construction, consuming up to 90% less heating energy than existing conventional buildings and 75% less than typical new builds. At H.O. Schlüter, our passive house window systems are engineered to make this possible, meeting the strict requirements of both PHIUS and PHI certification. With U-values as low as 0.12 Btu/hr·sq ft·°F, we provide some of the most efficient windows available on the market today. The system’s exceptional performance is achieved through reinforcement chambers in the sash and frame, filled with ProEnergyTec® foam — a recyclable material that delivers outstanding thermal insulation while supporting sustainable building practices. These windows easily meet Passive House standards, ensuring annual heating requirements of just 4,755 Btu/sq ft of living space. Compatible with both the H.O. Schlüter Classic and AluClip Systems, this solution combines modern design with large glass surfaces that not only maximize natural light but also increase solar heat gains for improved efficiency.
Features
-
Thermal insulation U-value on this window is 0.14 Btu/hr-sq ft-°F
-
Steel-reinforced chambers for effective protection against unwanted intruders.
-
Excellent sound reduction properties.
-
Easy care and maintenance thanks to robust and weather-resistant surfaces.
-
Made from high-quality uPVC - Will not rot, corrode, fade, discolor or deform when exposed to moisture or damp conditions.
-
Available in Parallel or Tilt Turn opening for maximum ventilation and security.
Color Options & Finishes
For maximum thermal efficiency, our standard passive house window comes in standard white. Color options are available, contact us for more details.
Specification
Min. U-Value (1230 x 1480 mm window)
Fire Resistance (ASTM E84)
Air Leakage Resistance (ASTM E283-04)
Water Penetration Resistance (ASTM E547)
Performance Class (NAFS 08-11)
Performance Grade (NAFS 08-11)
Burglar Resistance (ASTM F588)
Sound Transmission Class (ASTM E413-16)
OITC (ASTM E1332-16)
Volatile Organic Compounds (AgBB)
0.13 Btu/hr-sq ft-°F
Class A
Pass A3
Pass - PG 100
LC, CW, AW
35-70
Grade 20 / 40
43 (maximum)
36 (maximum)
Pass


Dimensions
Frame Depth
Minimum Frame Length
Maximum Frame Length
Minimum Glass Thickness
Maximum Glass Thickness
Minimum Sash Width & Height
Maximum Sash Width & Height
Minimum Divider Width
Minimum Sash + Frame Sightline
Sash + Floating Mullion Sightline
76 mm
250 mm
3000 mm
4-18 mm
48-50 mm
450 mm
2500 mm
26 mm
116 mm
166 mm

